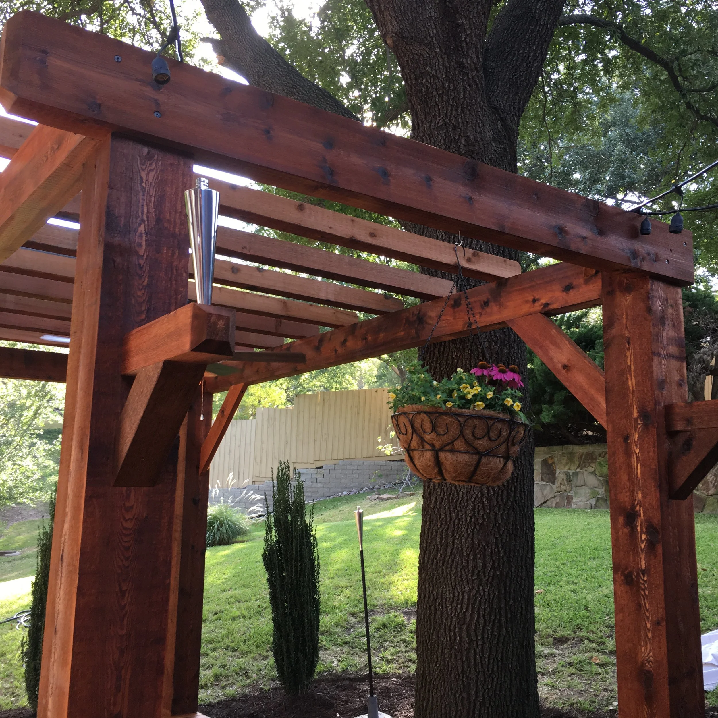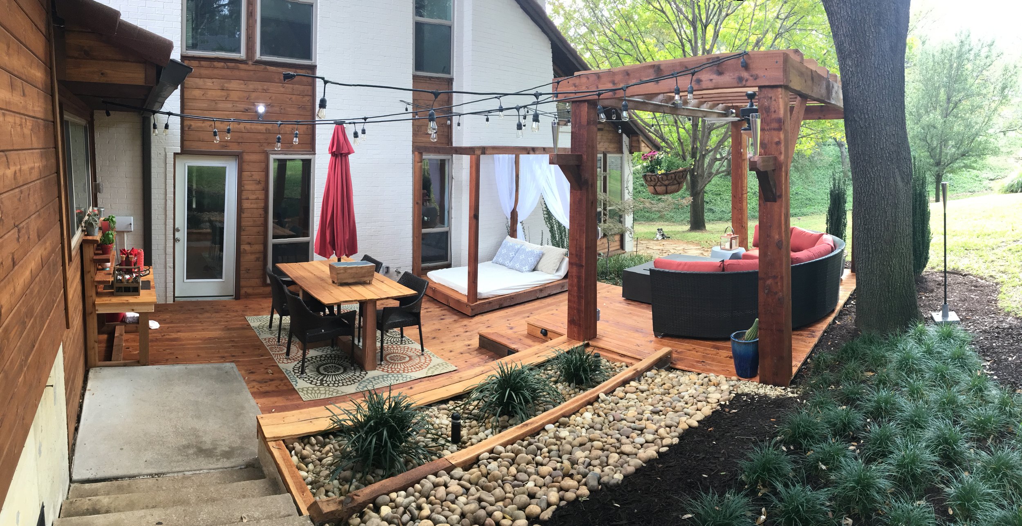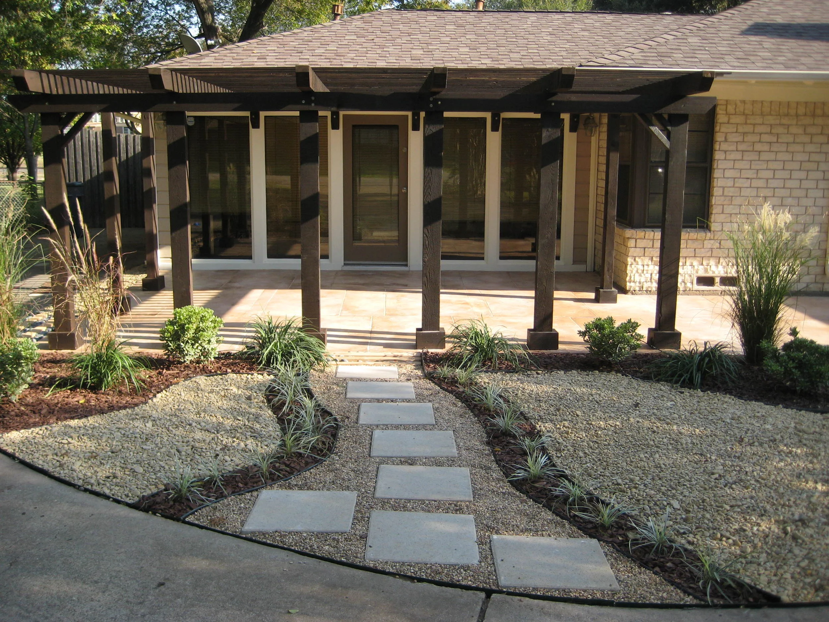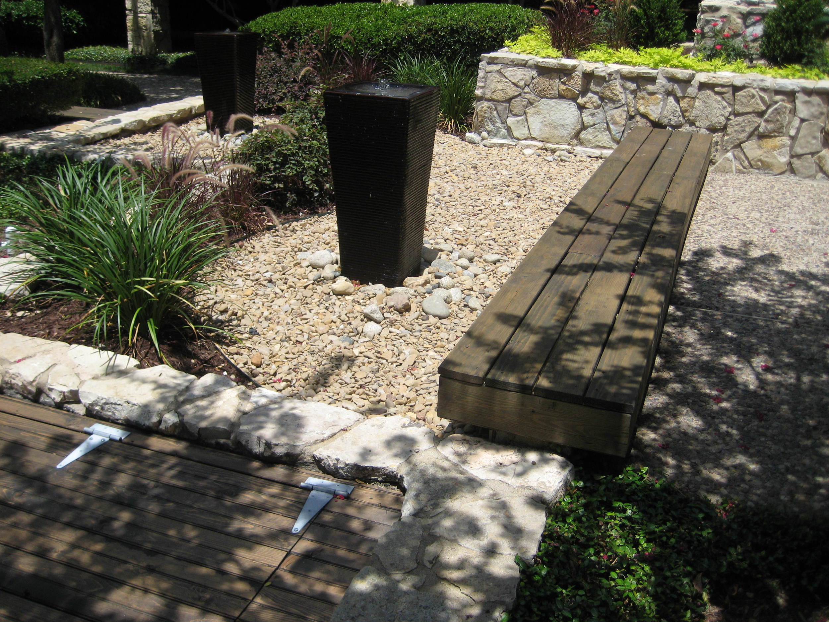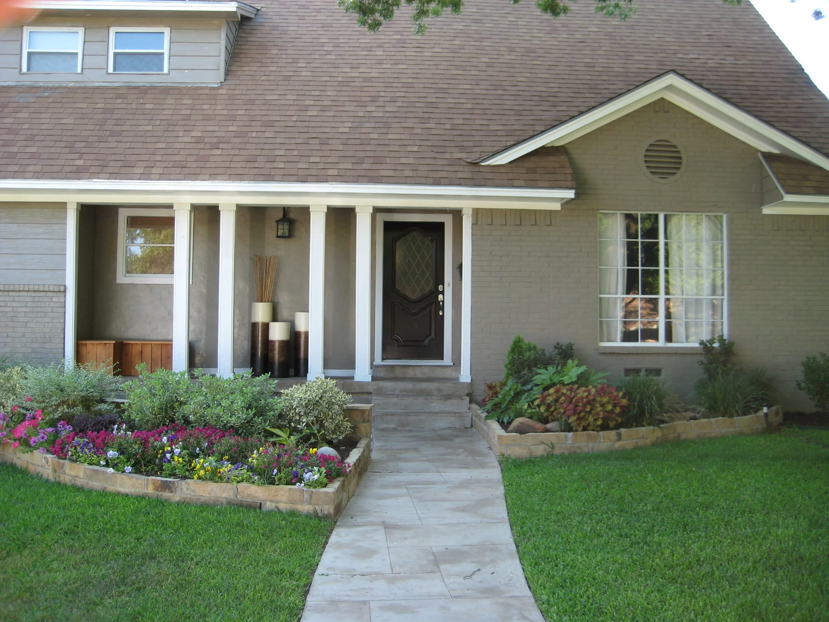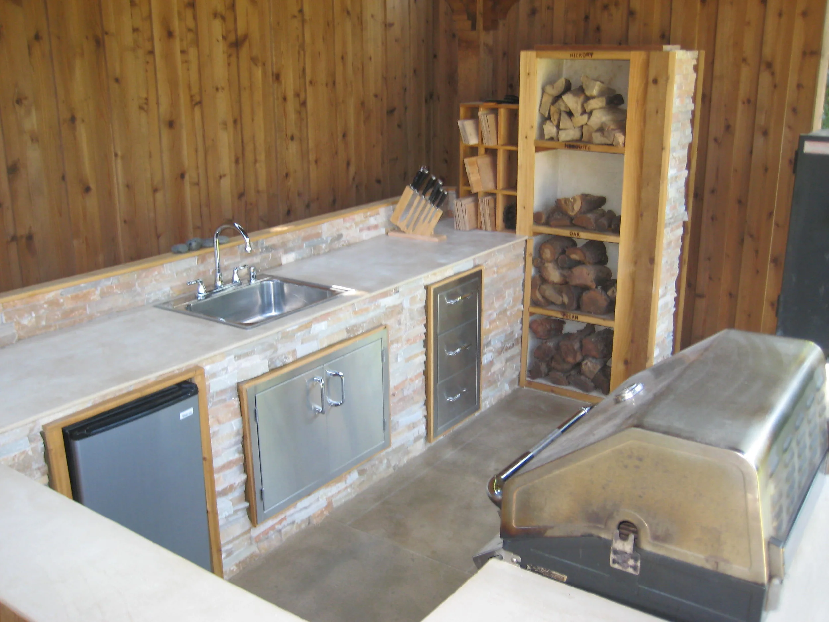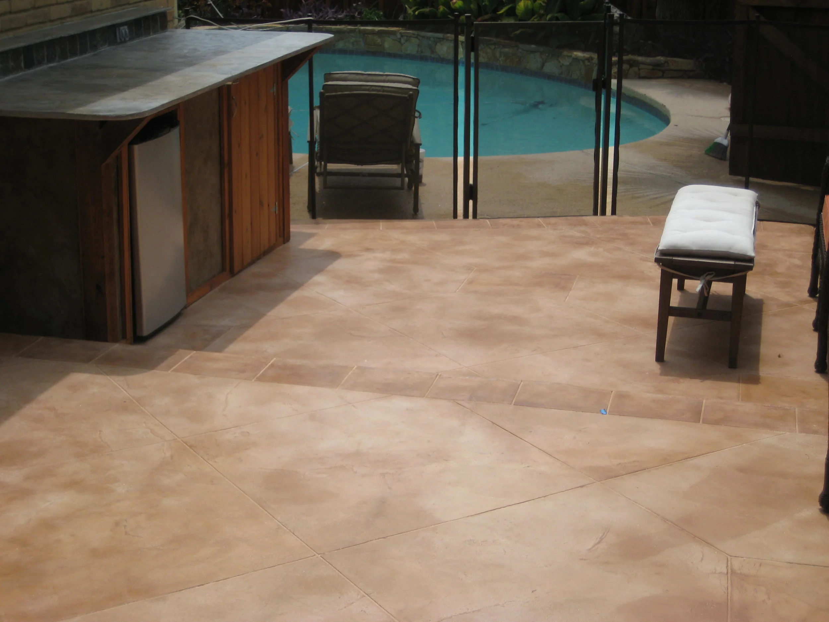A good dining area is key to a successful outdoor space. This custom table seats 6 comfortably with space to spare.
Relax or Shoot...
This beautifully revived mid century modern home was renovated by a famed photographer in Las Colinas. The backyard was yet to be discovered and featured a massive oak, mud, and mosquitos - not quite the creative space.
We designed a 400 sq ft multiple tier deck incorporated into the steep slope incorporating key angles so the homeowner can shoot photography or just chill.
We build the table, hutch, and day bed on site to fit perfectly, and incorporated great lighting, and landscape features to bring the whole place together.
The daybed has become the centerpiece of the deck. Built to be movable based on position of the light, this full is completely constructed from cedar and is light, strong and durable.
